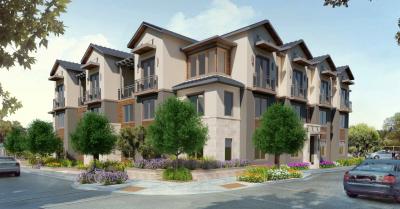425 First Street - 18-D-05 and 18-SD-04
Project Description
Design Review and Subdivision application for new three-story 20-unit multiple-family building with two levels of underground parking. The project includes three affordable units (two moderate income and one low income) and is not seeking any incentives or waivers. The project site is currently developed with a 4,500 square-foot two-story office building with surface parking at the rear and located on the corner of First Street and Lyell Street.
Public Meetings
Planning Commission Study Session, 8/16/18
Complete Streets Commission, 2/27/19 (Action: Recommended Approval)
Planning Commission, 5/16/19 (Action: Continued)
Planning Commission, 6/6/19 (Action: Recommended Approval)
City Council, 6/25/19 (Action: Approved)
Project Information
Project Plans
Transportation Impact Analysis
Architectural Peer Review
Noise Assessment
Applicant Design Review Narrative


