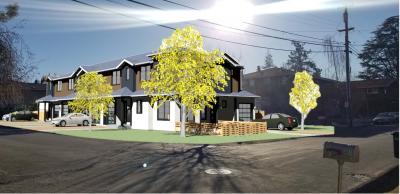140 Lyell Street - D19-0007 and TM19-0003
Project Description
Design Review and Tentative Map Subdivision for a new two-story five-unit multiple-family condominium building. The project site is currently developed with a one-story single-family residential building at the intersection of Gabilan Street with Lyell Street.
140 Lyell, LLC proposes to develop 5 new attached condo units. All units will be 2 story units with 1 car garages. There will be 4 market rate units and 1 BMR (Below Market Rate) unit for sale. Please see below for the proposed home sizes and particular features.
| Unit #1 | 1,385 Sq.ft. w/1 car garage | 3 Bedrooms/2.5 Bath |
| Unit #2 | 1,412 Sq.ft. w/1 car garage | 3 Bedrooms/2.5 Bath |
| Unit #3 | 1,411 Sq.ft. w/1 car garage | 3 Bedrooms/2.5 Bath |
| Unit #4 | 1,414 Sq.ft. w/1 car garage | 3 Bedrooms/2.5 Bath |
| Unit #5 | 1,297 Sq.ft. w/1 car garage | 3 Bedrooms/2.5 Bath |
PLEASE NOTE: The project applicant has two years from City Council approval to get and implement a building permit.
Public Meetings
Planning Commission - November 19, 2020
City Council - February 23, 2021 (Approved)

