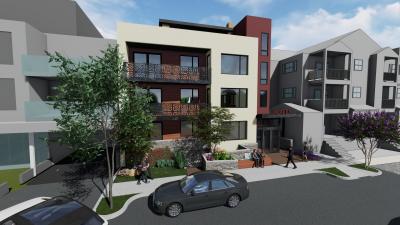440 First Street
Project Description
The applicant requests Design Review Approval (D20-0004) and a Tentative Subdivision Map (TM20-0001) for a three-story building that includes 4 residential condominium units, one level of underground parking for 9 parking spaces and a useable rooftop area. The project is categorically exempt from environmental review pursuant to Section 15332 (Class 32), Infill Exemption of the California Environmental Quality Act (CEQA) Guidelines.
Public Meetings
Planning Commission Study Session, 6/6/19 (Continued)
Planning Commission Study Session, 7/18/19
Joint Complete Streets/Planning Commission Meeting - 12/2/21
City Council, 1/25/22 (Approved)
Project Information
440 First Street Project Plans (Study Session 7/18/19)
440 First Street Project Plans (Design Review Application as of 9/2021)

