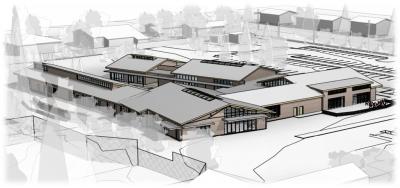Hillview Community Center Project Nears End of Schematic Design Phase
Los Altos’ new Community Center is in the final stage of the first of three design phases - the Schematic Design Phase. On March 13, 2018, staff and the Noll & Tam design team will present the Schematic Design to City Council.
A Design Development Working Group (DDWG) has been formed consisting of staff, architects, and community members. Community volunteers include a Senior Commission member, Parks & Recreation Commission member, Youth Commission member, and two former Hillview Community Center Task Force members. The DDWG meets regularly and will remain involved in the design process moving forward. The Recreation & Community Services Department, IT, Facilities, and Public Works have continued to provide programming input. Staff will continue to provide updates and solicit input from representatives of neighboring buildings including the Library, Bus Barn Theater and History Museum.
Meetings to provide project updates with neighborhood groups, community center users groups, and the community at large are being planned, with the next meetings set for February 23 and February 28 at the Hillview and Grant Senior programs, and March 1 with neighbors near the community center. The purpose of these outreach events is to inform the public on the progress of the project and solicit input on potential impacts at key points during the design. Staff will continue to regularly engage, solicit feedback, and provide information at intervals throughout the design process.
In the next phase, the Design Development Phase, the design team will further develop the details of the schematic layout with the many engineering disciplines including mechanical, electrical, plumbing, civil, audio visual, and security access. The start of construction is anticipated in summer 2019.
For more information about the Community Center project, visit the project website at losaltosca.gov/CommunityCenter.

