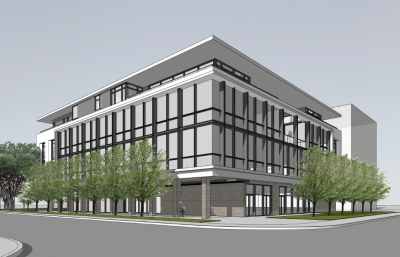4896 El Camino Real - PPR19-0007
Project Description
Preliminary Project Review for a new mixed-use development at the corner of El Camino Real and Jordan Avenue. The proposal includes 45,082 square feet of office area and four condominium units in a four-story building with four levels of underground parking that provides 213 spaces. A fifth residential condominium unit designated as affordable will be provided off-site at 818 Jordan Avenue. The proposal includes 45,082 square feet of office area and four condominium units in a four-story building with four levels of underground parking that provides 213 spaces. A fifth residential condominium unit designated as affordable will be provided off-site at 818 Jordan Avenue.
Next Scheduled Meeting: TO BE DETERMINED
Public Meetings
Planning Commission Study Session, 11/7/19
Complete Streets Commission Agenda Report
Planning Commission Agenda Report
Planning Commission Agenda Report ATTACHMENTS
Planning Commission Agenda Report with ATTACHMENTS
City Council (Meeting date TBD)
Project Information
4896 El Camino Real Project Original Plans

