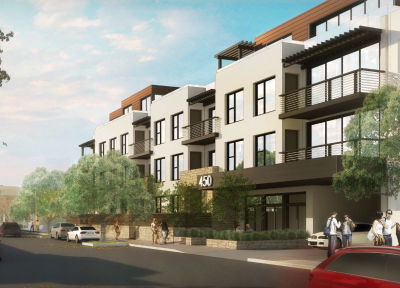444-450 First Street - D19-0001 and TM19-0001
Project Description
Design Review and Subdivision application for new four-story 27-unit multiple-family building with two levels of underground parking. The project includes four affordable units and is seeking an incentive for increased height. The project site is currently developed with a 10,000 square foot one to two-story office building and is located on First Street at the intersection with Lyell Street.
Public Meetings
Planning Commission Study Session, January 17, 2020
Complete Streets Commission, June 26, 2019
Planning Commission, November 7, 2019 (Action: Recommend Council Approval with Recommendations)
City Council, January 14, 2020 (Action: Continue)
City Council, February 11, 2020 (Developer requested continuance to complete design revisions; Action: Continue)
City Council, March 10, 2020 (Action: Approved)
Project Information
444-450 First Street Project Plans
Air Quality and Greenhouse Gas Assessment
Traffic Analysis

